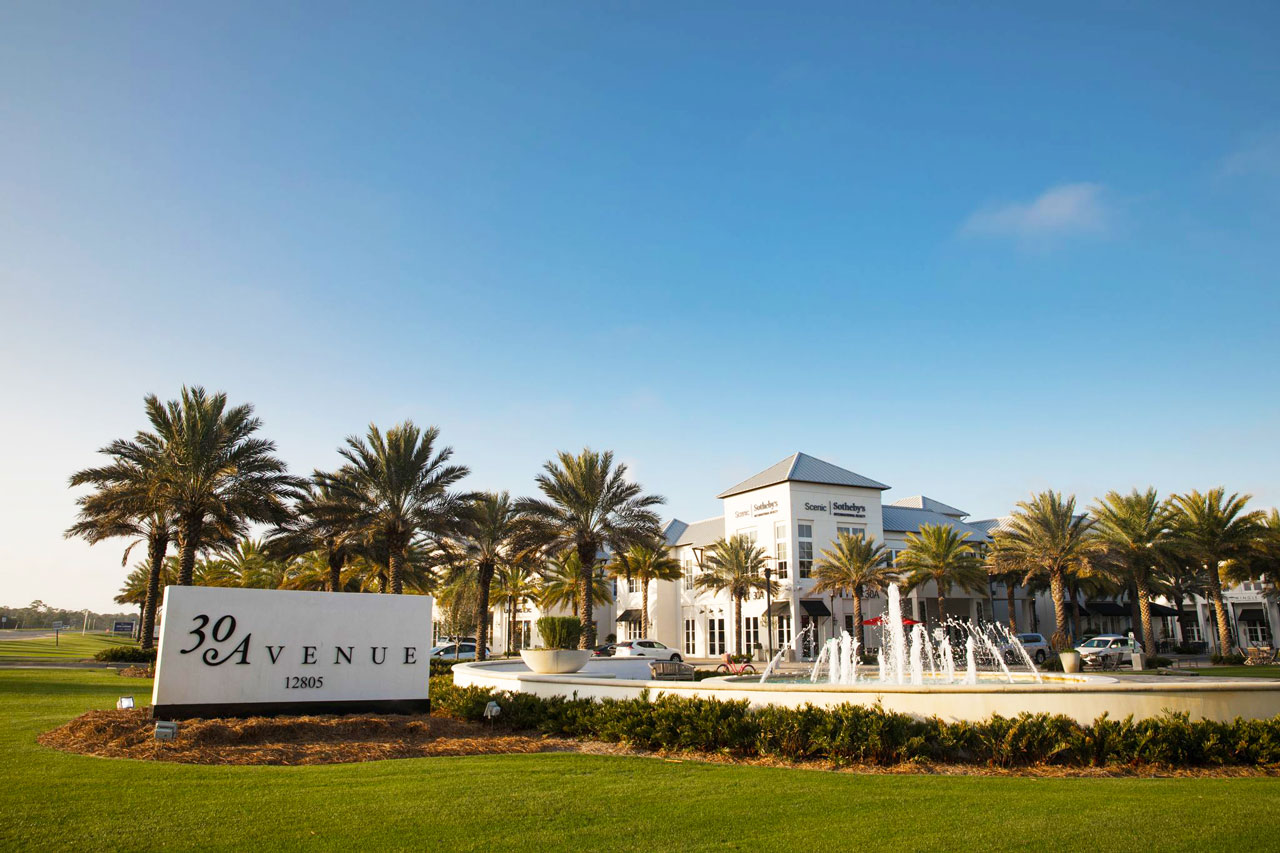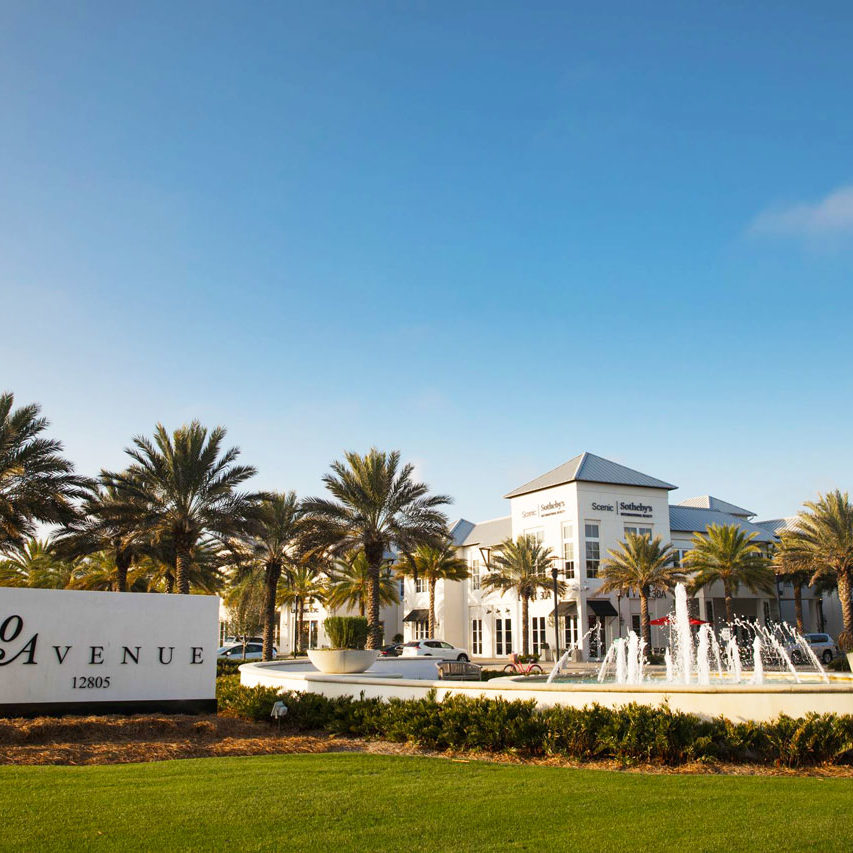PLACE Alliance, in partnership with A Boheme Design and SCI, provided detailed master planning and conceptual and schematic architectural site design services for a new mixed-use project on the coast of northwest Florida. The initial design work was conducted during a multi-day, on-site charrette with a team of architects, engineers, landscape architects, and environmental designers in February of 2013. Within a very aggressive six-week schedule, the project was submitted for a Development Order in April 2013 which included Schematic Design for all of the architecture (completed by PLACE Alliance in Revit), the landscape architecture, and the environmental design components with 100% complete site plan engineering. The project completed construction in 2015.
Once fully completed, the 15.3 acre site will offer shops, restaurants, office space and residential loft units, comprised of a series of buildings organized around a grand central space. The carefully detailed site design creates an elegant pedestrian environment complete with plazas, fountains, outdoor dining and gathering areas, strong connections to parking, and abundant landscaping. Located at the intersection of Highways 30A and 98, the site takes advantage of both the high visibility and local traffic patterns as well as the proximity to the premier resort communities of Rosemary Beach and Alys Beach. With a distinct architectural style that fits into the surrounding coastal context, the project consists of approximately 130,000 square feet, with 77,000 square feet allocated to retail, 42,500 square feet for office, and eight loft units at approximately 2,500 square feet each.







